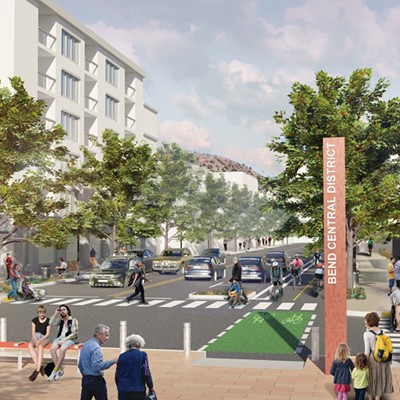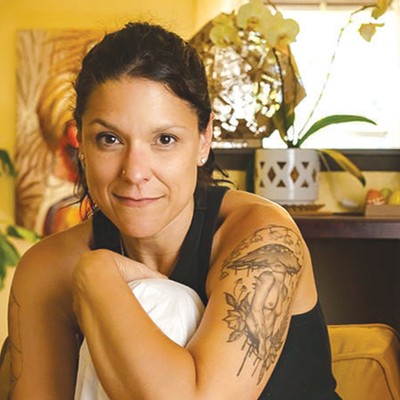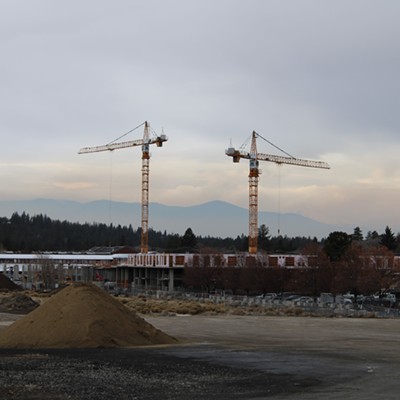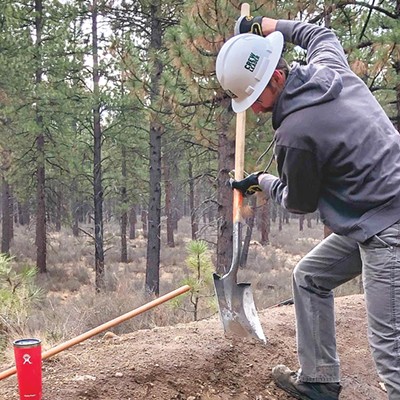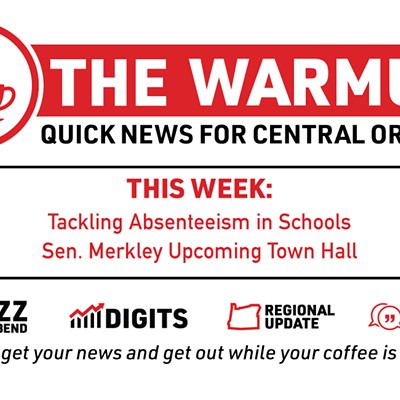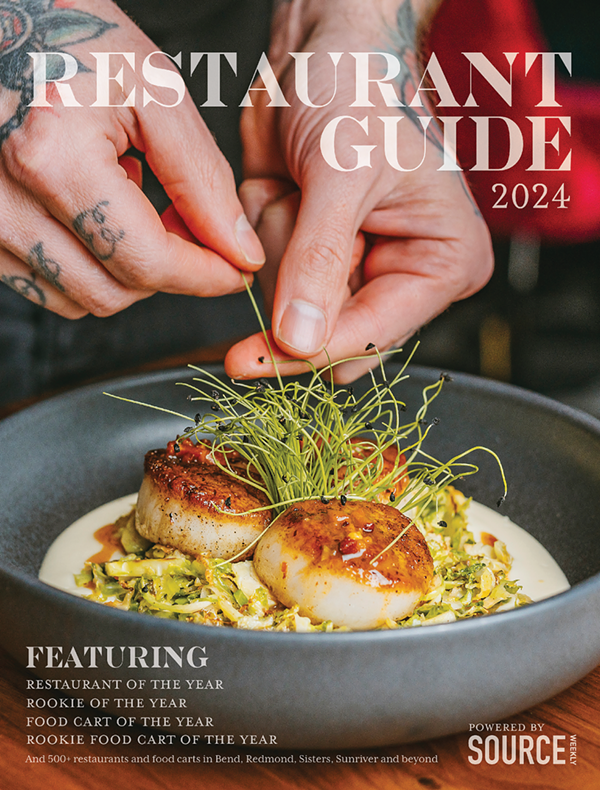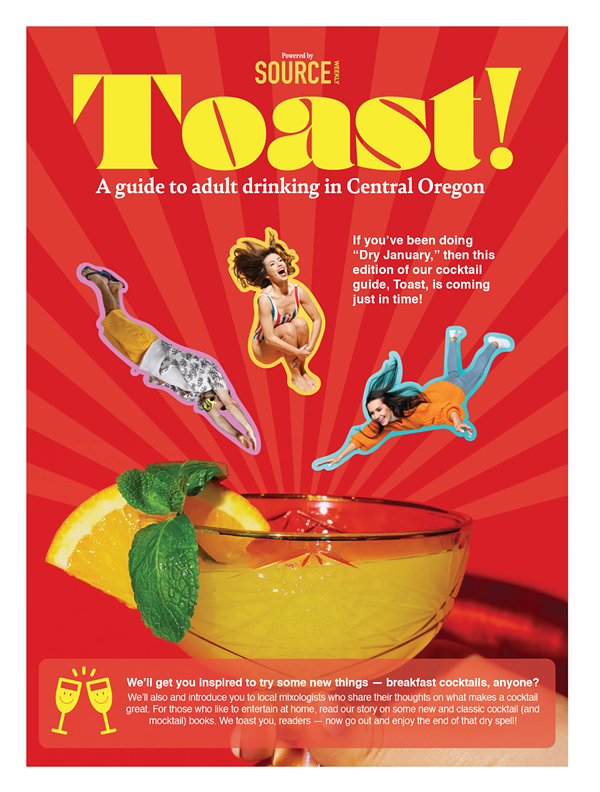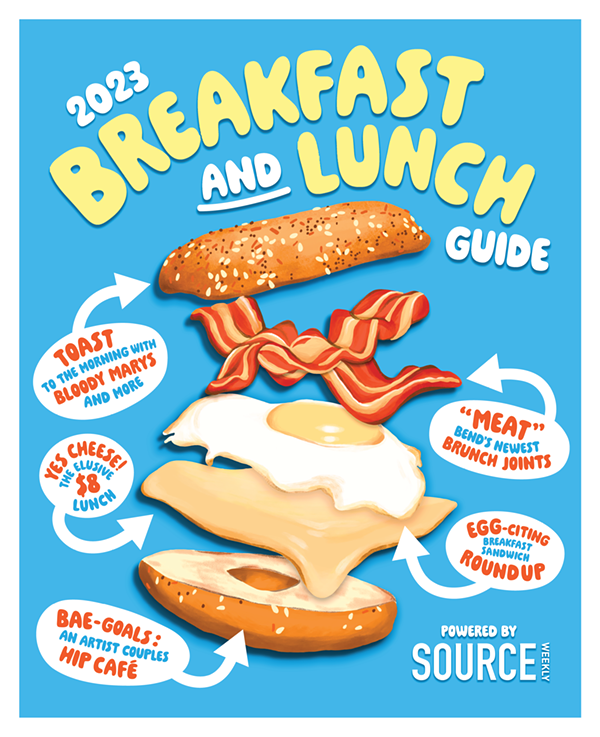For pedestrians and bicycle commuters, navigating the Third Street corridor is a blood pressure and hair-raising four-lane game of Frogger. The hectic dividing line between east and west Bend is choked with cars and trucks, hardly accommodating those traveling by bike or on foot.
But that may be changing.
That auto-centricity is exactly what Matt Hastie, a Portland-based planning consultant, addressed in front of a packed house at a Bend Central District concepting discussion last Thursday, to the cheers of many, and the chagrin of a few. The meeting, held at City Hall, was all part of a 20-year plan, funded in part by a transportation grant awarded to the city and meant to increase green space and mobility in a spot now clogged with cars and parking lots.
Specifically, Hastie explained an implementation strategy that would bring much wider sidewalks, bigger and more complete bike lanes, and higher-rise mixed-use buildings to Bend's Central District. The idea behind what is referred to as "the multi-modal mixed use area" (MMA) is that by increasing density, residents and tourists would be better able to shop, dine and visit—all while leaving the car keys at home. While such progressive changes sparked excited chatter after the hour-long presentation, a handful of those in attendance were less than impressed.
"This abrogates the rights of the individual," said one cranky resident, before storming out of the room. "You people will do what you want; it will turn out badly."
The man's sentiments were echoed by several others, some business owners and some residents—most over 50—who feared new zoning requirements might squash their car-centric lifestyles. In contrast, the audience's younger members largely voiced approval for the MMA concepts, and it became hard to ignore the sharp generational divide.
Still, there was some common ground. A handful of audience members, young and old, asked, how might the proposed changes affect area businesses?
"Multi-modal mixed use areas are intended to be more intensely developed," Hastie explained. And while there would likely be less land devoted to parking, increased walkability and easier commuting options should boost business in the Central District.
Some of the potential changes Hastie floated were chopping Third Street from four lanes to two. The new space, Hastie said, could be used for on-street parking, and sidewalk and bike lane expansion. To help with traffic overflow, Second and Fourth Streets would need to be further developed and possibly transformed into opposing one-way couplets.
Such a revamp would require zoning modifications—mixing residential with business and industrial.
"It assumes some fairly tall buildings," Hastie said of the plans. But new, multi-story buildings wouldn't be as tall as originally thought. "Six to eight stories, max," said Hastie. Mostly, it would include three-to-five story buildings with residential or office space above.
Living within an easy walk of grocery and drug stores, restaurants and cafes, workspace and green space has another benefit, too.
"I think it would potentially increase property values," Hastie said.
Details:
The Bend Central District stretches as far north as NE Revere Avenue and as far south as the rail line above Third Street. The Bend Parkway (OR-97) acts as the western boundary, while NE Fourth Street is the eastern boundary. Part of Thursday's public meeting focused on the appropriateness of the boundary lines as they're currently depicted in the MMA draft plan.
The next planning meeting is scheduled for some time in March, though no time or day has been identified. Stay up to date and voice your opinions at bendcentralmma.org.

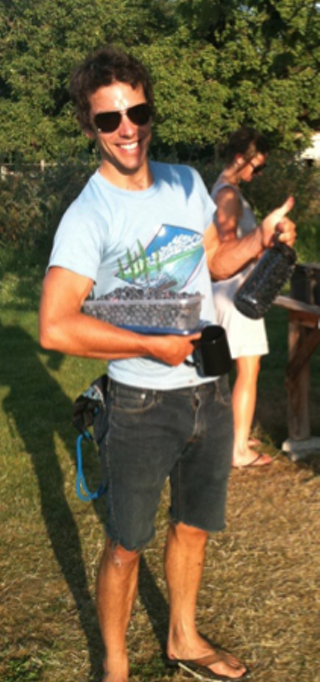

![Midtown Rising ▶ [With Video]](https://media2.bendsource.com/bend/imager/midtown-rising-with-video/u/r-bigsquare/14173154/feature1.4.jpg?cb=1680199350)
![Environmental Watchdog: Central Oregon LandWatch Executive Director Ben Gordon 🎧 [with podcast]](https://media2.bendsource.com/bend/imager/environmental-watchdog-central-oregon-landwatch-executive-director-ben-gordon-with-podcast/u/r-bigsquare/12803856/bend-don_t-break-promo-slider.jpg?cb=1680199462)
