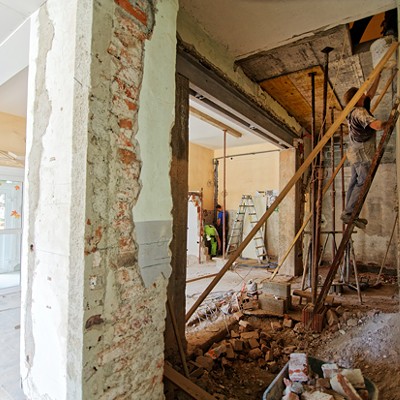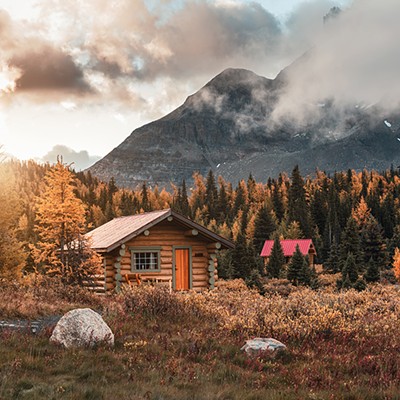In today's crazy-hot real estate market, home sale prices continue to escalate to record-high prices, making it almost impossible for many to afford to buy a home. So how can we get to a more affordable home? It's time to reimagine the American dream. Homes grew to large proportions beginning in the 1950s and lasted through the 2000s. Oversized homes are a thing of the past as discerning homebuyers are looking for more intelligently designed, easier-to-maintain and more energy efficient homes. This is highly attractive for those who are wanting less hassle, less maintenance and basically a home that will take care of themselves, with minimal costs to operate.
Building costs, building materials and land all demand a premium. Last month the median square foot price of a single-family home was $292 per square foot—making an average 3,000 square foot home cost around $876,000, not to mention utility costs. This has made a growing number of homeowners question the size of home they truly need. Depending on the household, many can live very comfortably in a home less than 1,000 square feet. The small house movement is gaining momentum, different from the tiny house movement, which are typically less than 600 square feet.
Buildings in the U.S. consume nearly 40% of the total annual energy usage and emit almost half of the carbon dioxide released into the atmosphere. The residential sector accounts for almost 21%, about half, of this usage. The more energy a home "needs," the more costly it is to operate.
It's time to put these pieces together to make a smaller home that is more affordable and more energy efficient, in turn giving the homeowner more freedom—freedom from high mortgages and freedom from high utility bills.
One individual who continues to think outside the box and is driving this movement forward is Jesse Russell with Hiatus Homes. Russell describes the intention of Hiatus Homes as "... part of a new movement in residential development. We are building small-footprint, high-quality, ecologically sound, and intelligently designed homes. Innovation in city codes, design and building is providing a new type of buyer with an opportunity to change their life and help heal our climate." With two successful communities in Bend already under its belt, Hiatus Benham and Hiatus Roanoke, Hiatus Penn is a highly innovative twist on smaller-home living. Located near the Midtown Yacht Club, Penn will be a three-story building with 40 lofted flats and four common kitchen/living room facilities, including a farm table for communal meals. The intelligently designed interior units feature a sleeping loft, vaulted 13-foot ceilings, and large windows creating a flood of light into the space. Each unit is approximately 440 square feet with a lofted bedroom for additional space.
Hiatus Homes is delivering the dream of living in Bend to more people, increasing housing density in the region and creating energy efficient, sustainable living on a larger scale.


























