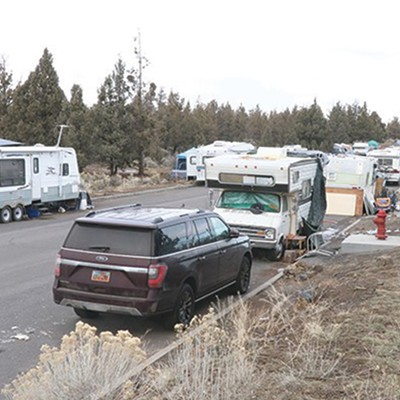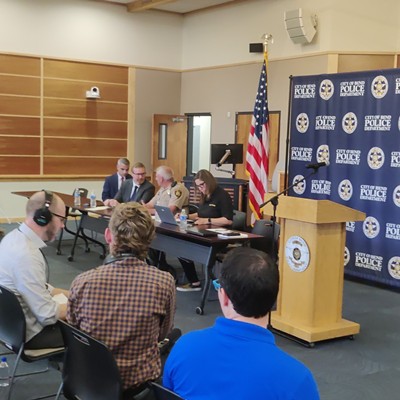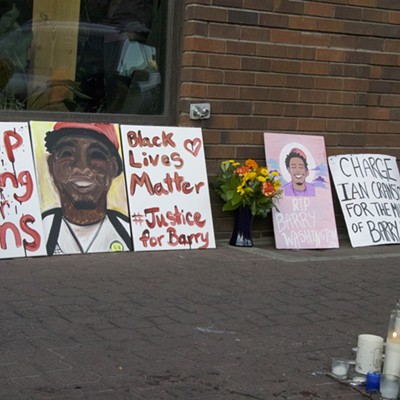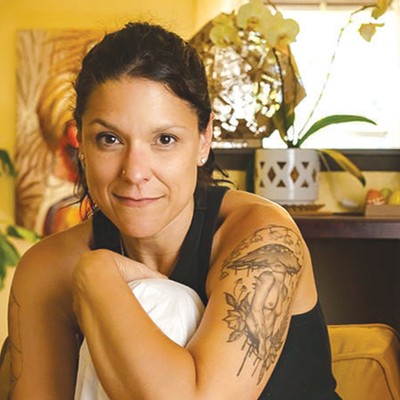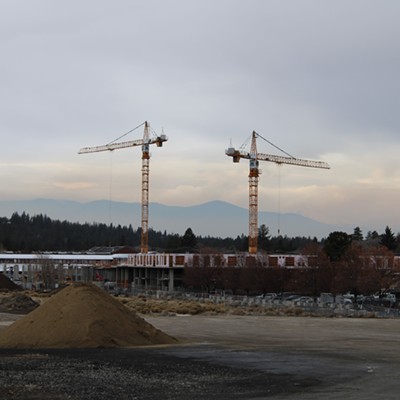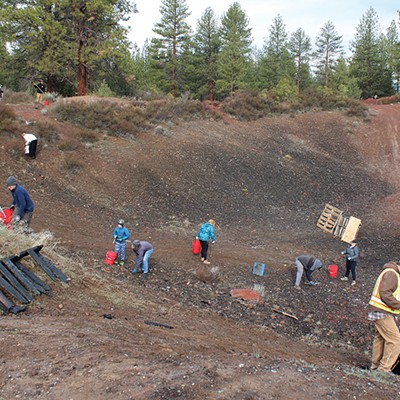What was thought to be a fad in real estate in recent years doesn't seem to be fading in popularity. In 2015 the tiny home movement caught the imagination of the producers of the popular TV series "Portlandia." A skit by actors Carrie Brownstein and Fred Armisen poked fun at tiny homes. "Everything is thought out," says Armisen's character, showing off their own tiny house. "No waste of space anywhere." They show a bathroom that doubles as the home office and a TV room that contains a bathtub. Humor aside, with an increasing scarcity of affordable housing in Bend, the tiny home movement seems to be gaining traction for those who want to live more efficiently on less.
Tiny Homes: The Builder's View
At first glance Randy Yow, a home builder in La Pine, would seem to represent the antitheses of the tiny home movement. His rural home is rustic and spacious. His workshop, located about a hundred feet from the house, is also spacious. But inside, the workshop contains a tiny house he is currently building.
"What I have here is a tiny house in the framing stage," Yow says. He explains that the 300 square ft. home will have two sleeping lofts, bat board siding, and a metal roof. The interior will be finished in white pine with blue pine cabinets. A staircase leads up to the main 8' x 9' sleeping loft, which can accommodate a king-sized bed. As Yow walks through the house, he points out where the kitchen, dishwasher and sink will be located. "There will be a free-standing range/oven and an eating bar next to it." Cabinets located below the staircase will provide storage space, and the lower half will contain a washer and dryer. He points out the bathroom area where a composting toilet is located across from a shower. Yow's tiny home sits on a trailer that is 24 feet long and 8 ½ feet wide. "It'll be very cute when it's done—very cabin-like," he says. The mobility of the home is an advantage that will allow it to be re-located fairly easily.
When finished, Yow says the sale price will be around $65,000. He says he doesn't fully understand the tiny house movement and that he probably couldn't live in one for long himself. "For a lot of the younger folks, this is a great first step for them when things are so expensive. And there are a lot of folks who simply want to scale down," he says.
Tiny Homes: The Owner's View
Hayley Murphy of Bend and her partner Eric Ohlrich are building a tiny home themselves. "The first thing that interested us was the fact that we weren't quite ready to settle down somewhere," she says. "We love Bend, but there are so many great places to live." Murphy also says they were throwing away almost a thousand dollars a month to rent, so they decided it would be better to pay themselves to be able to live in a house they could take somewhere else if they wanted.
Murphy is a graduate of the University of Oregon, and school helped open her eyes to the environmental aspects of life. "The tiny house really lowers your impact on the environment," she says. There is a financial upside as well. "It takes a lot less to build a tiny house than a large one," she explains. Murphy says they hope to finish the home for $20,000 dollars or less.
"We got the trailer in June, and we both work full time so it's been a slow process," she says. The outside of the home is fully built and weather-proofed. Next, they will tackle the interior. Like Yow's tiny house, Murphy's house is being built on a 24-ft. trailer they purchased from a Portland company that specializes in building trailers for tiny homes. "We went with the 24-ft. trailer rather than a 20 ft. because that extra four feet adds a lot of space." The house maximizes space with a shed style roof that provides 11-ft. ceilings in the living room. Though they are building it themselves, the roof—which contains two skylights—was built by roofing specialists to ensure that there would be no leaks. It contains a comfortable loft, kitchen area and bathroom – "All the essentials," she says. "Our bedroom will accommodate a queen-size bed with closets on either side."
Murphy says that by building the house themselves they can tailor it to their unique needs. For instance, to maximize space, the couch will have storage room beneath it. Everything in the house serves a dual purpose. "You're building it for what you need it for, and it surprises others when they see how much storage the house can accommodate," she says. When finished, the home will be 300 square feet, loft included.
Murphy says she also likes the mobile aspect of owning a tiny home. "If we decide to move to Montana, as an example, the tiny house will come with us. We'll probably move the house every few years until we find some property where we want to settle down."
Bend: An Affordable Housing Crisis
Jesse Russell, owner of Tongue & Groove in Bend, is a builder of tiny houses. He says Bend has an affordable housing crisis and that it's time for action. "We need all the members of the City Council and the Planning Commission to stop talking and start writing code for tiny houses on wheels," he says. "One thing is clear: the community believes that tiny houses are an immediate answer to the housing crisis."
Russell thinks that the lack of affordable housing in Bend is driving people away. "It's driving the wrong people away from Bend: Artists, ski bums, students, bartenders – people who we think make the community richer, not with their money but with their ideals and attitudes. We don't want to become Aspen."
One major barrier to building tiny houses in Bend, Russell says, is high system development charges – fees that help pay for roads, sewers, and parks. He says Bend's SDC's are $17,000 per unit which is cost- prohibitive for tiny homes. He thinks the city of Portland provides an example that Bend could follow. "Portland dropped their SDC charges for housing to stimulate urban infill, resulting in 12 times the applications for permits."
Another barrier, he feels, is Bend's cottage clustering code. Russell says he was excited to hear that the city had written new code to support cottage clusters. He designed a site mapping plan that allowed for four 400 square ft. houses on a standard size city lot, only to learn code for that would require a minimum of one acre—a lot size difficult to find in Bend. "The new cottage clustering code should allow for development on standard lot sizes that are less than one acre," he says.
Russell is also frustrated with city bureaucracy. He says he met on July 1, 2015, with Assistant City Manager Jon Skidmore and City Engineer Russ Grayson to discuss tiny housing in Bend. He continued to correspond with them through the summer, inviting them to open houses at a tiny house the city allowed to be placed behind the old library building at 514 Broadway, one block from Skidmore's office. The house was to be featured in the Bend Design Conference. Russell says city officials never accepted the invitation, and last fall he received this email from Skidmore: "Sorry—we're buried with extremely high permit application volumes and issues such as street maintenance funding, marijuana regulation and some others. Russ and I will get a game plan together and get in touch." Russell says he hasn't heard from them since.
"What a bummer that the city is too busy with pot to deal with people not having an affordable place to live," he says. Zoning changes, construction of traditional affordable housing and the expansion of the urban growth boundary are all viable options, these options take much more time to realize than the building of tiny houses which only take 10-12 weeks.
Tiny Homes: The City's View
The City of Bend's Affordable Housing Manager, Jim Long, says tiny homes may be a small component in answering the region's housing crisis but not the sole answer. He has a nephew living in a tiny home near Ashland, and Long says he's considering building one himself perhaps to use as a guest cottage. Though saying he's not "anti-tiny home," he has major concerns about them.
"Technically they're an RV," Long says. "As an RV, they're going to have to go into an RV park. Most folks that are building them are more or less squatting on land they are being built on, and they're not really hooked into any kind of sanitary system. That's not the proper way to do it."
Long says he has safety concerns about tiny homes, too. "They're not covered by any kind of building code, and that's the scariest thing that I find." RV's and manufactured homes are state and federally regulated to ensure occupant safety. "Currently there's no licensing entity tasked with the formal regulation to ensure safety for tiny homes," he says. "No one is checking them for access or regress."
Most of the tiny homes he's seen are of wood construction and use propane for heat. RV sleeping areas, he says, are constructed to have kick-out windows large enough for occupants to escape and to allow entry for a firefighter with a backpack. Long, who has been a volunteer fire fighter, says most tiny homes put their sleeping areas in lofts that "virtually have no way of getting out in case of fire."
He also has concerns about tiny house costs. "Most of these I've seen are running from $50,000 to $80,000 dollars. For that cost, you can buy four camp trailers that are the same size." He adds, "Camp trailers are easier to move, have the same square footage, and they are built to code."
Long says that part of the solution to Bend's housing crisis is the city's new "cottage code." It allows for cluster development of permanent smaller homes ranging from 800-1000 square feet on an acre of land. "These are covered by code and can be placed in regular residential areas," he says. He fears that allowing tiny home development on a smaller regular sized city lot, as suggested by Tongue & Groove builders, would result in over-crowding leading to cluttered chaos in parking and common areas.
Asked about long term solutions, Long says, "Bend needs to grow up and get rid of its fear of building heights." In Bend, regulations prohibit structures more than five stories. Long says Bend needs some taller multi-family apartment buildings—especially along the third street corridor.


